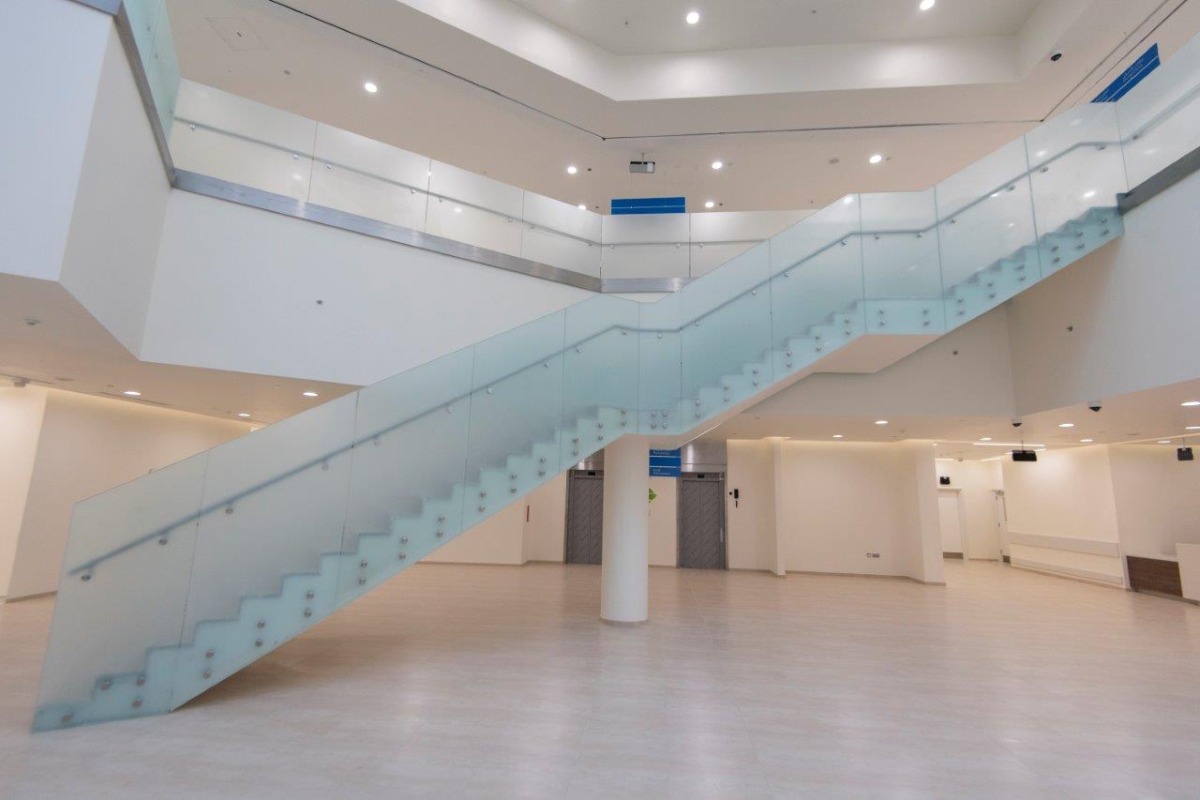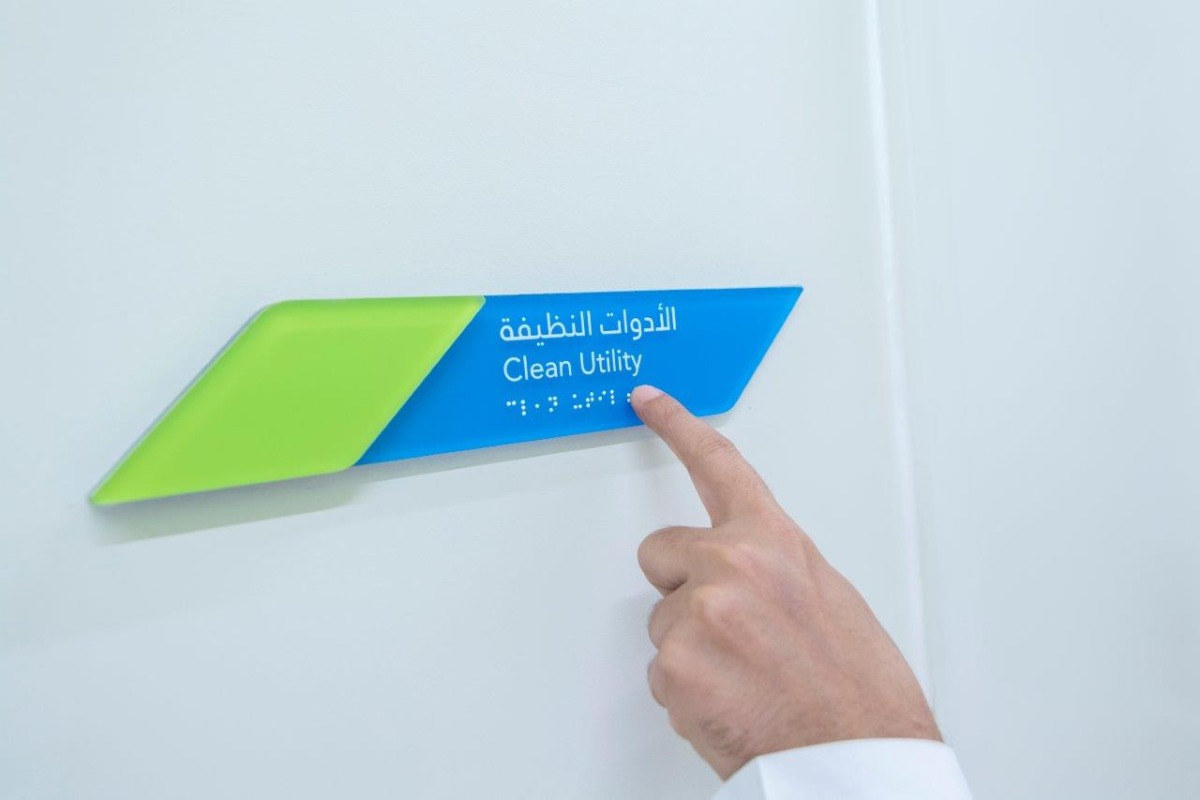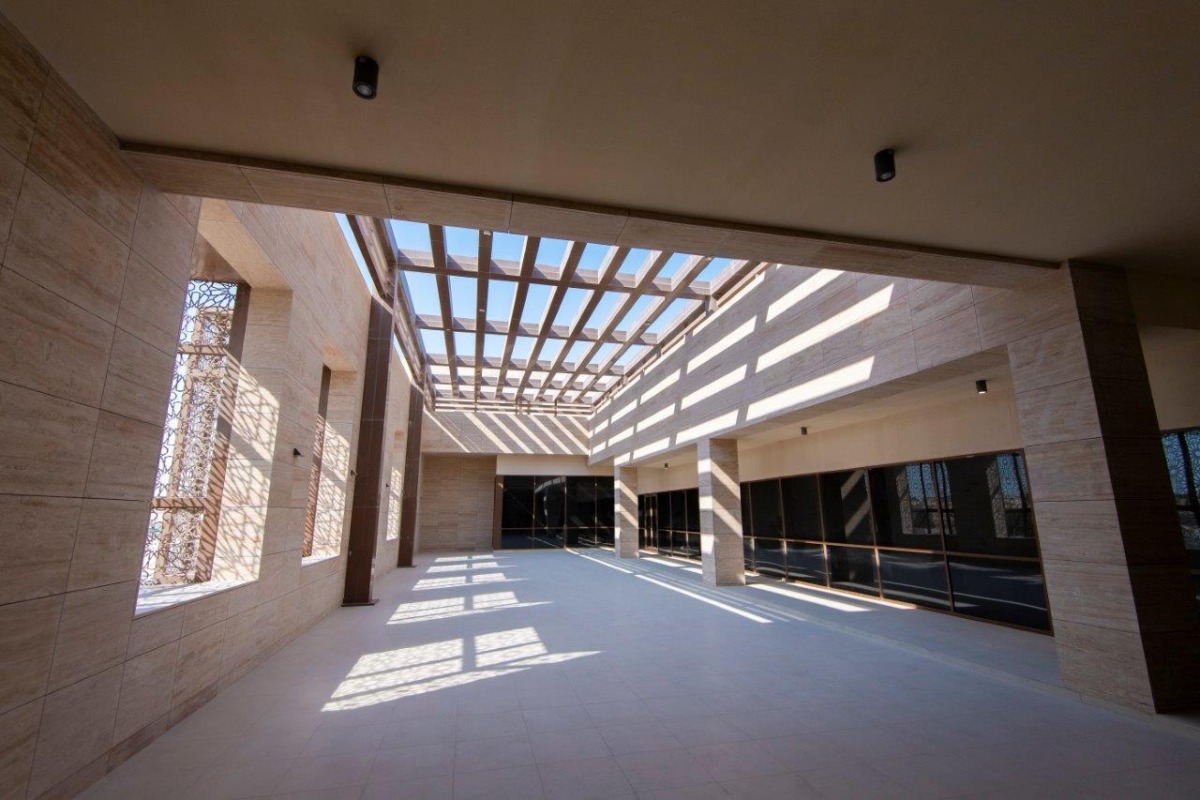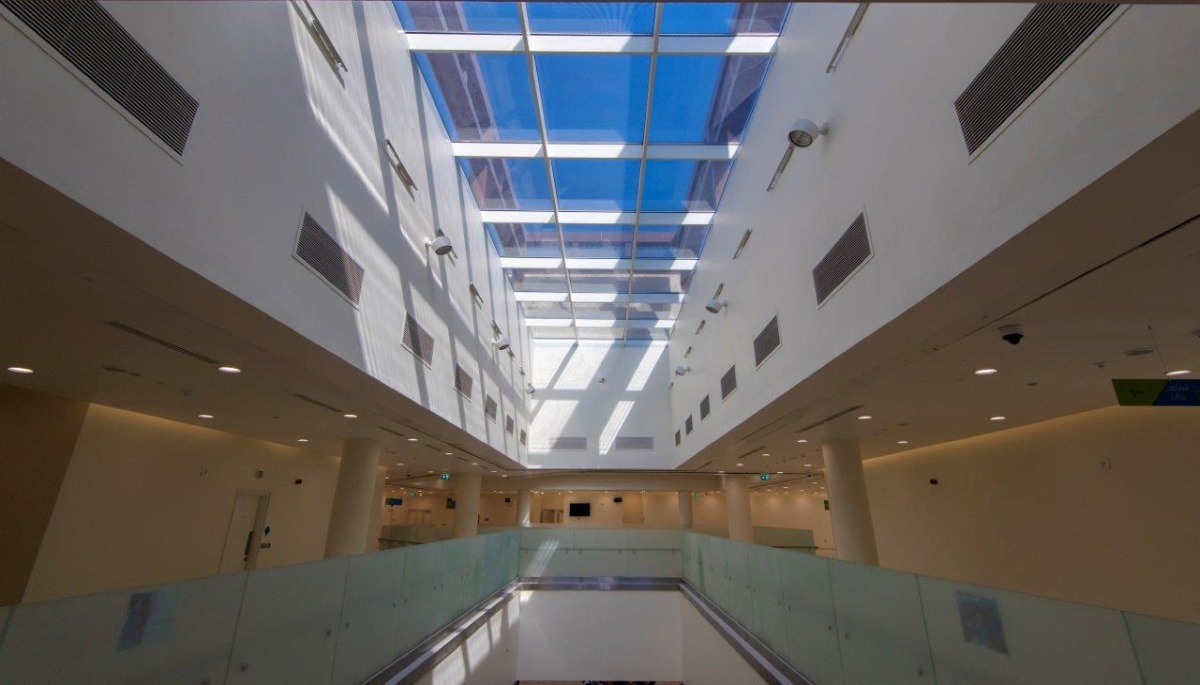
A view of the newly-built Umm Al Seneem Health Center.
The Public Works Authority (Ashghal) has completed main works of Umm Al Seneem Health Center, which will serve about 600 patients per day through 40 various medical clinics.
The health center has been built on an area of 27,600 square metres and includes a main two-storey building covering all clinics, besides some annex buildings such as a mosque, support services building, guards building, supervisory workers room, MEP maintenance centre, ambulance garage, and provision of 297 parking slots.

Briefing the media during a visit to the facility, Engineer Amal Al Sulaiti from Buildings Projects Department said the health centre is situated in a key residential area and will be serving around 600 patients daily. She said within the framework of the state’s support for local products, the proportion of local products used in the project will reach about 40%.
Ashghal has completed another two health buildings this year: Al Khor Health Centre and South Al Wakra Health Centre.

Eng. Amal Al Sulaiti said design of the new health facility has considered people with special needs including provision of signboards with expressive images, Braille script symbols for the blind, suitable washrooms, wide corridors and automatic doors for ease of movement, reception desks with appropriate height, parking lots close to the main entrances and ramps instead of stairs.
Heritage and local culture was considered in the design while ensuring its conformity with highest international standards of fire safety, and 3-star green buildings sustainability rate. Above all, the engineering design of the health center has incorporated next generation technologies in the field of medical equipment.

She further said that the designs of new health centers are in accordance with high standards of quality and safety and standards of Global Sustainability Assessment System (GSAS).
She said design and operational considerations were made to achieve environmental quality of 3-stars in terms of energy saving and preserving environment.

The steps include use of solar energy for heating water inside buildings; use of natural lighting by making panoramic openings in the ceilings to allow sunlight entry, contributing to saving electric energy used in lighting, and purifying the place as much as possible; creating a system to rationalise consumption of water inside and outside the building; provision of green spaces for plants and trees on the premises; and environment preservation during the project implementation period.
Engineering Support Section Head Eng. Obaida Al Athba said all works on the project were implemented in accordance with local specifications and international standards, and the project has so far achieved more than 2,553,000 manhours without lost time injuries.

The ground floor houses a pharmacy; general Clinics (14 clinical rooms); women’s wellness clinics (general clinic rooms, 2 maternity clinic rooms, 2 healthy baby clinic rooms, and one ultrasound room); outpatient clinics (2 observation rooms with capacity of handling 6 patients, 2 treatment rooms for 4 patients, 2 blood sampling rooms, 3 biometrics rooms, isolation room); radiology department (X-ray room, mammogram room, panoramic room, ultrasound room); women’s prayer room; and a cafeteria.
It is to be noted that Ashghal bagged two Sustainability Awards (2016) in health and education facilities from Gulf Organization for Research and Development (GORD), lead organisation related to performance-based system of GSAS implementation and development in the Mena region.




